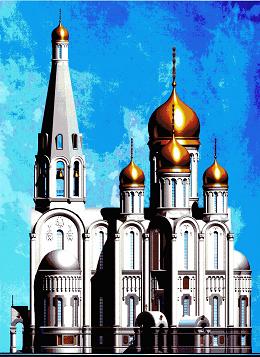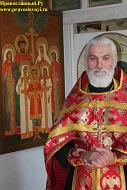|
|
||||||||||||||||
|
|
||||||||||||||||
|
| English | Русский |
Dear brothers and
sisters! By the will of God, in the city of Saint-Petersburg, district Ulianka Burtsev street,the construction of the Temple in the name of the Royal Passion-Bearers has been begun.
The construction of the Temple is of great spiritual and historical significance both for our city and for the whole of Russia, because, gloryfying His Majesty Emperor Nicholas II and the family, the church hopes for spiritual revival of our long-suffering country. Besides, it is planned to celebrate the 400 th anniversary of the Romanovs House with participation of the most important persons of the state and the Royal family. The Temple is supposed to be built during 2011 and to hold about 1000 people, the estimated at 300 million roubles. The initiative of an Ortodox temple construction in Kirovsky district of Saint-Petersburg came from the inhabitants of block 4-B of Ulianka. Thy believers wish was supported by Governor of Saint-Petersburg V.I. Matvienko and received the blessings of Right Beverend Metropolitan Vladimir. The erection of a spacious, convenient, well-equipped Orthodox temple is by all means necessary here. The building is to become the district, arranging the background tissue of the dwelling- houses around itself. In the district there are several "Chamber" churches of small capacity which can hardly meet the parishioners demands and do not meat much for town-building. It is known that the outline of Saint-Petersburg historical center was created on some definite contrast between ordinary buildings and vertical constructions. Numerous regimental temples became landmarks of definite historical areas. To continue the tradition, the volumetrical spatial composition of the temple in the name of The Royal Passion-Bearers situated in Veteranov Avenue, the bank of the surroundings emphasis. The techical documentation was worked out by "DARCY" company architects. In the process of projecting the demands of all population categories were considered, invalids included. The building has classical shape characteristic of traditional cult constructions as well as of Saint-Petersburg architecture on the whole. When selecting the style the necessity was considered to interrelate the historical center of the city with the so-called "bedroom" districts. In the architecture of the building the authors made an attempt to convey style preferences of Nicolas II reign. They used the architectural motives of the Assumption Cathedral in Moscow, where Nicolas II was coronated, and also of the temles built during his reign and modelled mostly after ancient Russian (pre-Mongolian) churches. The spirit of retrospect was close to the Romanovs world-perception.
The monumentality of the temple in the
name of The Royal Passion-Bearers was designed deliberately in
accordance The temple is a 4-pillar, cross-and-dome construction, its volumetrical spatial structure having stable axis composition. On the symmetry axis there are the body of the temple and the marquee bell tower 62 m high, crowned with the done. Tht volume of the tower, as if flying to the sky, completes the perspectives from Veteranov Avenue, Burtsev street and the bank of the Novaia. Russian architects often placed temples on rivers banks. The river being near, the authors were enabled to introduce some poetic intonation, necessary to perceive the monument temple, dedicated to the Royal family. It is planned to fix the bank of the Novaia, to plant greenery on the territory adjoining the temple, arrange places for guests, enclose the temple complex with forged rails. The temple building has two floors. In the first floor there are the lower temple with the vestibule and the altar, the vestry, the sacristan's, the office and administration rooms, and the meal-room. The height of the floor is 3 m. The second floor is occupied with the chief temple, having the vestibule,the middle part, the main alter and two side-altars. The height of the middle part without dome-rings and domes is 24 m. Over the vestibule there are the gallery, the library and the Sunday school room. The main entrance is made in the western side, and the lateral entrances - in the south and the north.
Since the olden times temples used to be built by the whole community. The construction was supported by the state and by prosperous Orthodox believers. The construction of this temple demands a lot of financial investments.
Prince F.F.Yusupov wrote in his reminiscences about the events, that were fatally connected with the reign of the martyrized Emperor Nicholas II: "In memory of the tragically martyrized Emperor Nicolas II, the Russian people, if they have morally survived by the moment of their redemption, ought to build the temple, where they will play for repose of the martyr Tsar's soul, for the great sins of the revolution, for all the blood shed shed innocently".
With Love for the Lord, dear brothers and sisters and with prayerful hope about the Royal Passion-Bearers, we ask you to heed our request, and never shall the giving hand drow scarce.
"Every generous act of giving and every perfect gift is from above"
Chairman of the Parish Council Father Superior of the Temple under construction Archpriest Sergei (Shwed Sergei Nickolaevitch)
|

